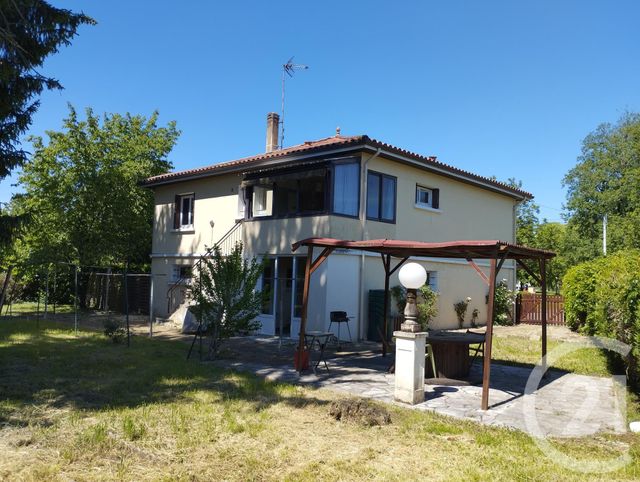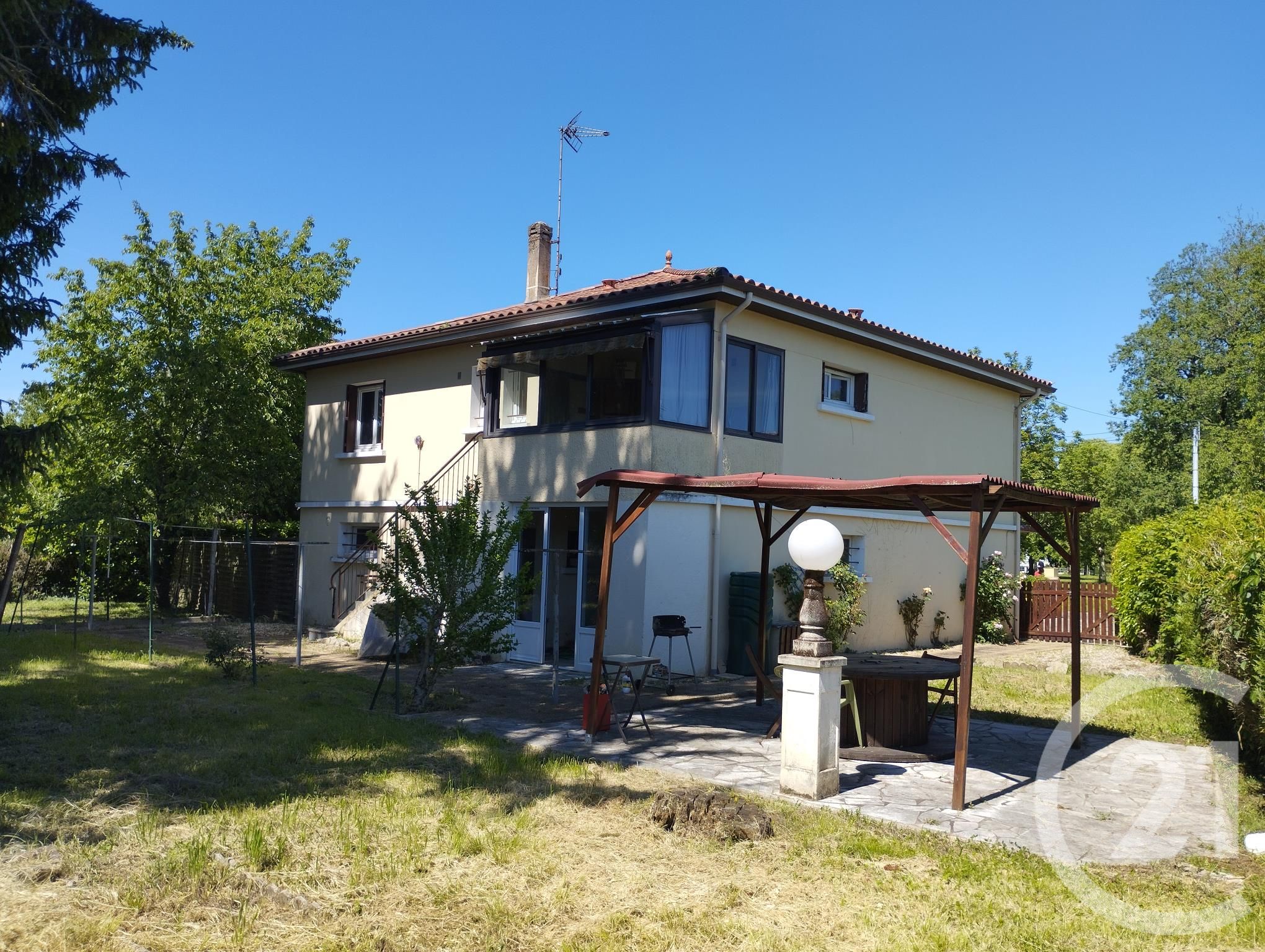-
 1/15
1/15 -
![Afficher la photo en grand maison à vendre - 7 pièces - 128.0 m2 - BERGERAC - 24 - AQUITAINE - Century 21 Immotion]() 2/15
2/15 -
![Afficher la photo en grand maison à vendre - 7 pièces - 128.0 m2 - BERGERAC - 24 - AQUITAINE - Century 21 Immotion]() 3/15
3/15 -
![Afficher la photo en grand maison à vendre - 7 pièces - 128.0 m2 - BERGERAC - 24 - AQUITAINE - Century 21 Immotion]() 4/15
4/15 -
![Afficher la photo en grand maison à vendre - 7 pièces - 128.0 m2 - BERGERAC - 24 - AQUITAINE - Century 21 Immotion]() 5/15
5/15 -
![Afficher la photo en grand maison à vendre - 7 pièces - 128.0 m2 - BERGERAC - 24 - AQUITAINE - Century 21 Immotion]() 6/15
6/15 -
![Afficher la photo en grand maison à vendre - 7 pièces - 128.0 m2 - BERGERAC - 24 - AQUITAINE - Century 21 Immotion]() + 97/15
+ 97/15 -
![Afficher la photo en grand maison à vendre - 7 pièces - 128.0 m2 - BERGERAC - 24 - AQUITAINE - Century 21 Immotion]() 8/15
8/15 -
![Afficher la photo en grand maison à vendre - 7 pièces - 128.0 m2 - BERGERAC - 24 - AQUITAINE - Century 21 Immotion]() 9/15
9/15 -
![Afficher la photo en grand maison à vendre - 7 pièces - 128.0 m2 - BERGERAC - 24 - AQUITAINE - Century 21 Immotion]() 10/15
10/15 -
![Afficher la photo en grand maison à vendre - 7 pièces - 128.0 m2 - BERGERAC - 24 - AQUITAINE - Century 21 Immotion]() 11/15
11/15 -
![Afficher la photo en grand maison à vendre - 7 pièces - 128.0 m2 - BERGERAC - 24 - AQUITAINE - Century 21 Immotion]() 12/15
12/15 -
![Afficher la photo en grand maison à vendre - 7 pièces - 128.0 m2 - BERGERAC - 24 - AQUITAINE - Century 21 Immotion]() 13/15
13/15 -
![Afficher la photo en grand maison à vendre - 7 pièces - 128.0 m2 - BERGERAC - 24 - AQUITAINE - Century 21 Immotion]() 14/15
14/15 -
![Afficher la photo en grand maison à vendre - 7 pièces - 128.0 m2 - BERGERAC - 24 - AQUITAINE - Century 21 Immotion]() 15/15
15/15

Description
L'habitation principale comprend 3 chambres, un espace de vie cuisine, salon et salle à manger lumineux, une véranda, une salle d'eau et un garage spacieux de 34 m² dans lequel se trouve une autre salle d'eau avec WC.
Récemment rénovée, la toiture refaite il y a seulement 6 ans et isolé ainsi que l'installation de doubles vitrages rendent cette maison prête à vous accueillir sans nécessiter de travaux et vous garantissent un confort optimal tout au long de l'année.
Cette propriété offre un accès facile aux transports, commerces, écoles, et espaces verts. La gare de Bergerac est également à quelques minutes en voiture.
Saisissez l'opportunité de vivre dans un environnement exceptionnel alliant confort, commodité, et potentiel de revenu. Discover your dream home nestled in the heart of Bergerac, where convenience meets comfort in this stunning 4-bedroom house. Perfectly positioned, this property offers a harmonious blend of space, light, and practical living, making it an ideal choice for families or those seeking a serene retreat.
Step inside to find a spacious 128 m² living area that promises a lifestyle of ease and enjoyment. The house boasts a cozy veranda, perfect for sipping your morning coffee or unwinding after a long day. With a habitable condition that requires no immediate work, you can effortlessly make this house your home.
The property features one bathroom and three shower rooms, ensuring privacy and convenience for all family members. The individual heating system and double-glazed windows ensure your comfort throughout the seasons.
Location is key, and this house does not disappoint. It is a mere 5-minute walk to the Bergerac - Lycée Professionnel Capelle bus stop, connecting you via line L1, 331_Ligne BERGERAC-VERGT-PERIGUEUX, and more, ensuring easy access to the wider region. Daily essentials are within walking distance, with Biocoop, Intermarché, and Carrefour City nearby. For families, the proximity to schools and parks like Place Henri IV adds to the appeal.
This property is a perfect blend of comfort, convenience, and location. Don't miss the chance to make it yours.
Localisation
Afficher sur la carte :
Vue globale
- Surface totale : 187,4 m2
- Surface habitable : 128 m2
- Surface terrain : 1 035 m2
-
Nombre de pièces : 7
- Entrée (6,5 m2)
- Séjour (13,1 m2)
- Cuisine (4,2 m2)
- Cuisine (9,8 m2)
- WC (1,6 m2)
- Chambre (16 m2)
- Salle d'eau (2,8 m2)
- Garage (34 m2)
- Salle d'eau/WC (6,3 m2)
- Pièce (9,4 m2)
- Chambre 1 (11,3 m2)
- Chambre 2 (11 m2)
- Chambre 3 (11,1 m2)
- Veranda (9,4 m2)
- Salle d'eau 3 (3,9 m2)
- Couloir (9 m2)
- Salle a manger (17,5 m2)
- Salon (10,5 m2)
Équipements
Les plus
Garage
Général
- Garage : 1 place(s)
- WC séparés
- Chauffage : Individuel radiateur electricité
- Eau chaude : Cumulus
- Façade : Crépis
- Véranda
- Double vitrage, placards
- Clôture
- Isolation : Double vitrage
À savoir
- Taxe foncière : 2200 €
Les performances énergétiques
Date du DPE : 26/05/2023













